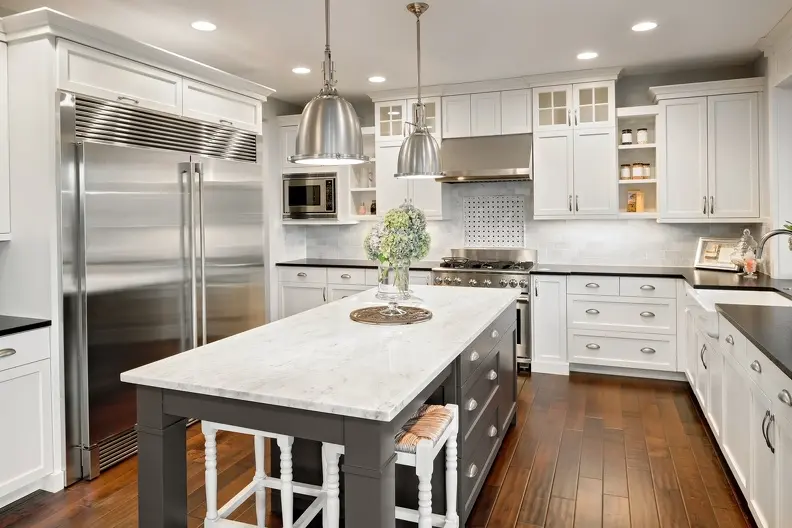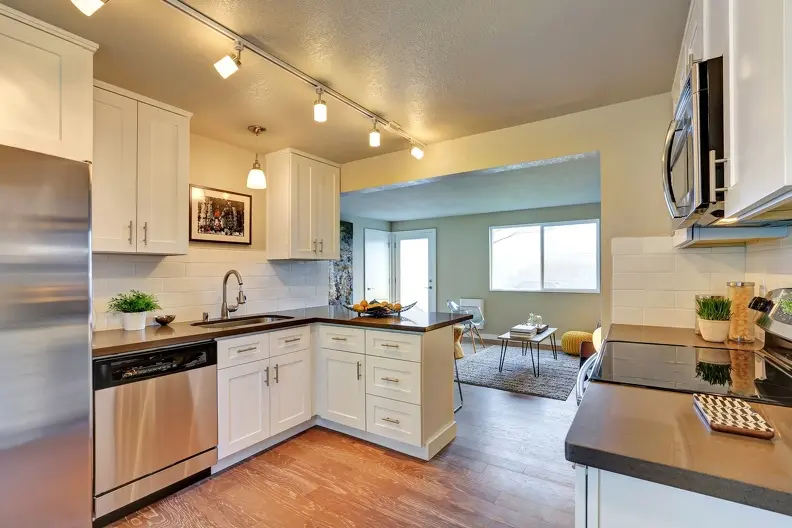Design Ideas for a More Efficient Space
When considering functional layouts to consider for kitchen remodeling, it’s essential to focus on creating a space that maximizes both aesthetics and efficiency. A well-planned kitchen layout can make cooking and entertaining much more enjoyable by providing ample workspace and easy access to appliances and storage. Whether you’re an avid home chef or simply love hosting gatherings, choosing the right layout can transform your kitchen into the heart of your home.

The Classic Triangle Design
A popular and time-tested layout for many homeowners is the classic triangle design. This arrangement positions the sink, stove, and refrigerator in a triangular setup, minimizing unnecessary movement and creating a smooth workflow. By reducing the distance between these key areas, this design helps streamline daily tasks, making it ideal for those focused on efficient kitchen remodeling.
- Improved workflow with minimized steps
- Easy access to essential areas
- Maximizes use of available space
- Suitable for small to medium kitchens
An Open Concept Approach
Modern homes often embrace an open concept approach, removing walls to create a seamless flow between the kitchen and adjacent living spaces. This style fosters interaction and makes socializing easier while cooking. For families looking to integrate their kitchen into the living area, this option offers a spacious feel without sacrificing functionality during the kitchen remodeling process.
Galley Kitchens for Small Spaces
For narrower areas, a galley kitchen might be the perfect solution. This efficient layout consists of two parallel counters, maximizing every inch of available space. Ideal for compact homes or apartments, a galley kitchen ensures that everything you need remains within reach. Those with limited square footage will find this setup beneficial when planning their next remodeling project.
Island-Centric Designs
Incorporating an island into your kitchen layout adds versatility and additional workspace. An island serves as a focal point, offering extra counter space for meal preparation or casual dining. It can also house appliances or sinks, contributing to a more functional environment. Island-centric designs are especially popular in larger kitchens where space allows for added features.

Contact Us for Your Next Project
If you’re ready to transform your kitchen, our team at Tres Flores General Construction is here to help. Located in Sun Valley, CA, we offer expert guidance tailored to your unique needs. Contact us today at (818) 389-5089 to discuss how we can bring your vision to life. Together, we’ll create a kitchen that’s both beautiful and functional, ensuring your satisfaction every step of the way.